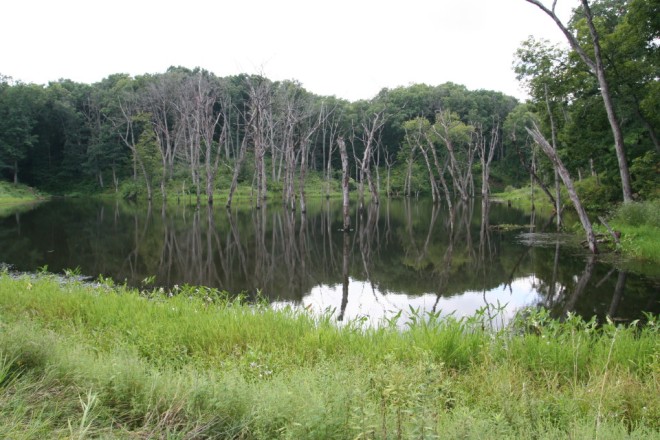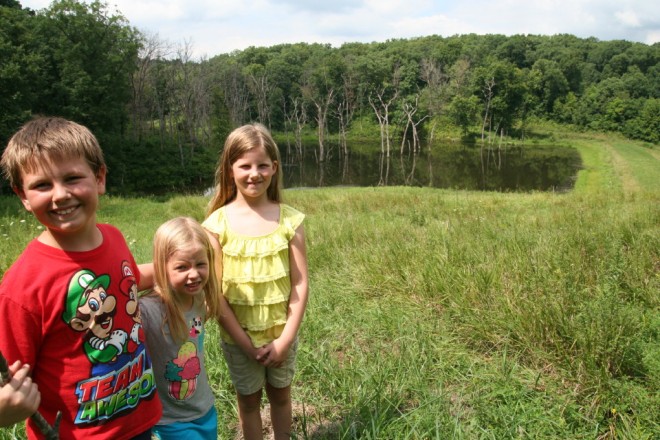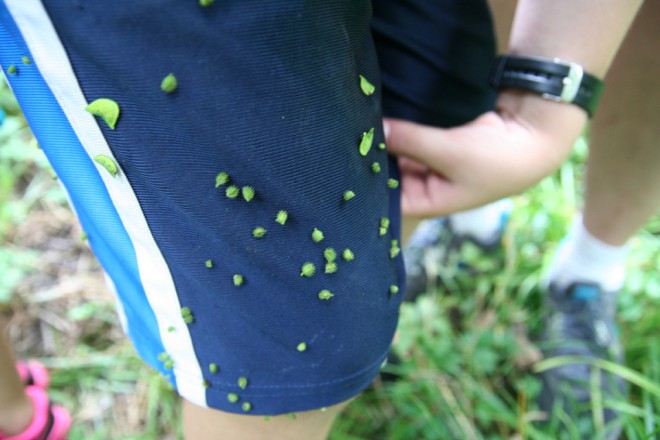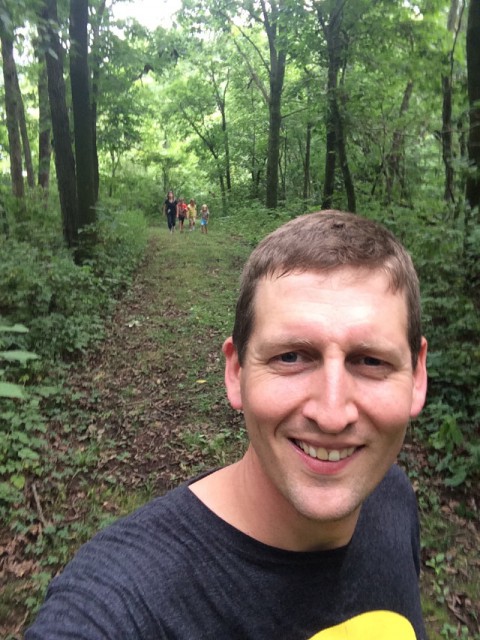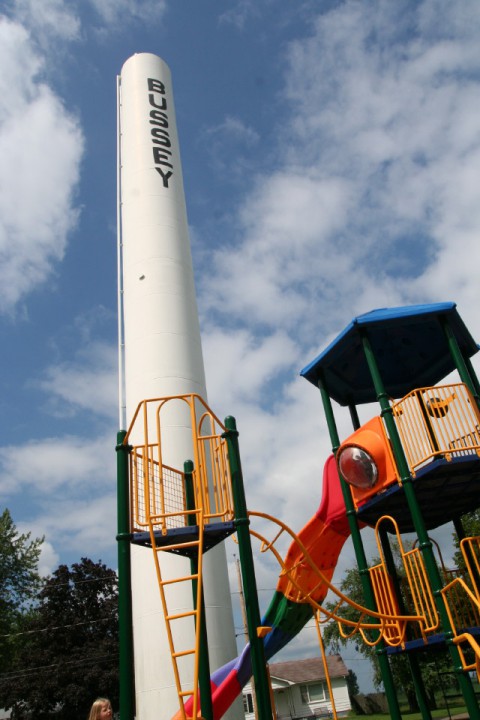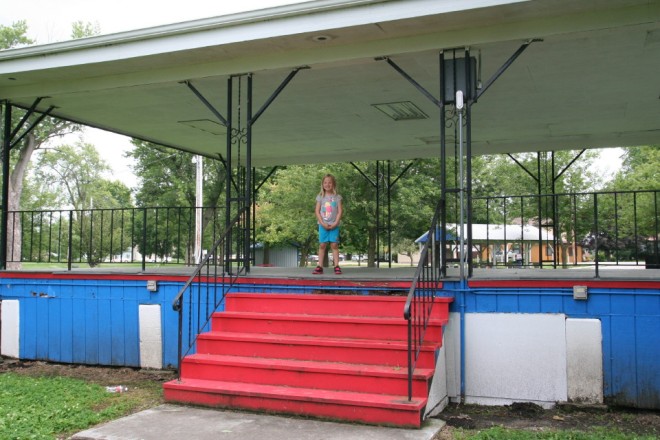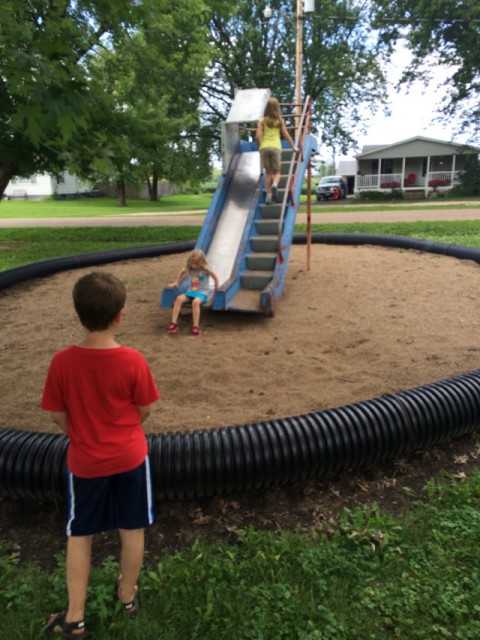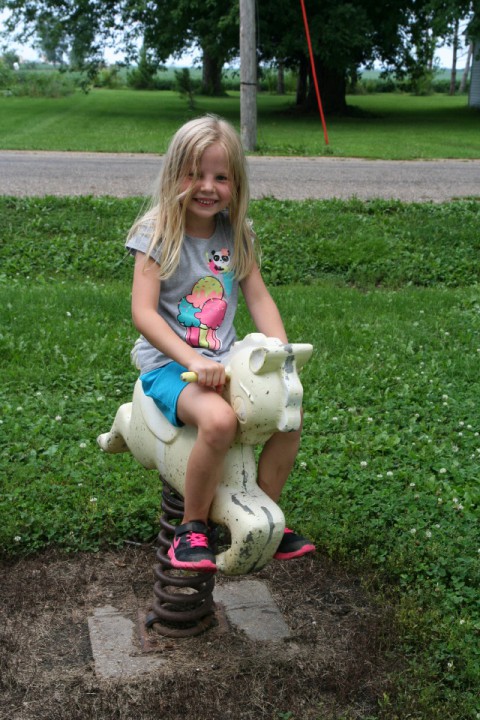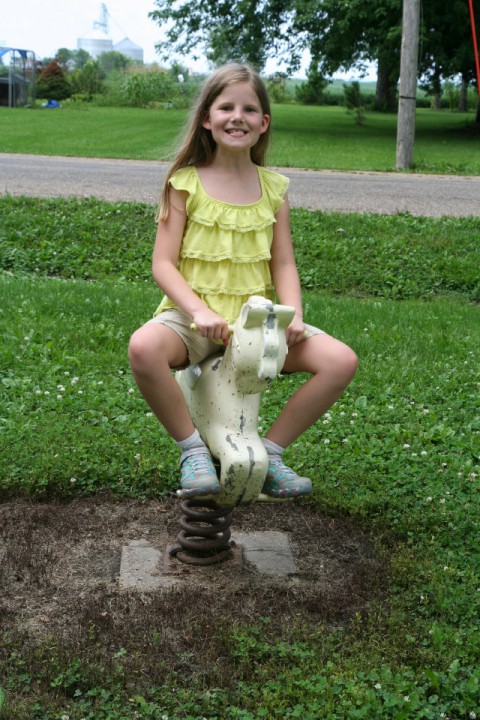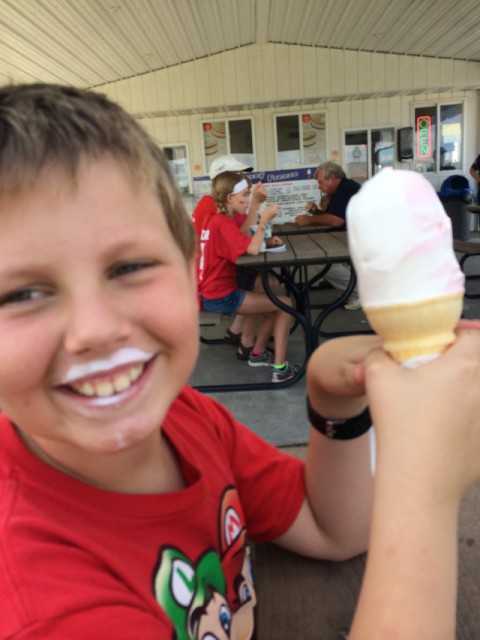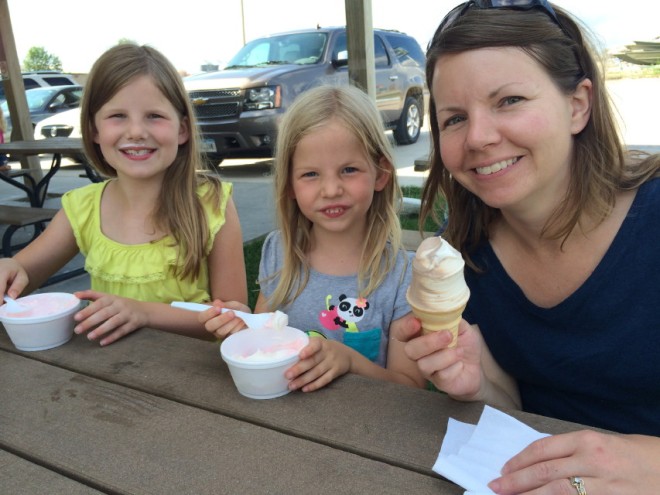Truth be told, I thought a Sunday Hike blog post would be fun today, but then I realized the pictures were on Ben’s phone, and now his computer, so I don’t have those photos … yet. I always debate the value of this blog, and whether I should even attempt to keep it up (I mean, I do so splendidly at it 😉 ). But, when I read something that was posted long ago, and I’m glad there was record of it.
We’ve been in our house for two months now. “What?!” Paige said yesterday, “It seems like our old house never existed!” I’m not sure I feel quite the same as Paige, but with all our work around this place, updating what happened in the past doesn’t excite me. Maybe it should, as it’s a reminder of how much got accomplished in the past few months!
So, here we go … last I left off, we were painting walls. We got to the point where we thought we could do a pretty good job painting in our sleep. 😉 LOL! (You’ll be able to see most of the paint colors in the following pictures.) Then our realtor convinced us to paint a couple rooms in our old house, and that almost put us over the painting edge.
Needless to say, seeing some of the finishing work happen around the new house was very exciting. Each step made it look more like a home.
Living Room lights.
What’s that white stuff? I guess it was still winter. 😉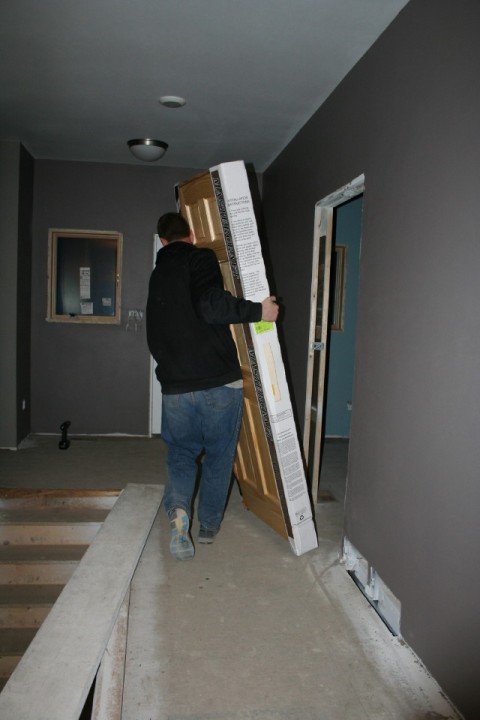
Dad moving the doors to the correct rooms.
Mr. Drost became an expert in door knob installation, as well.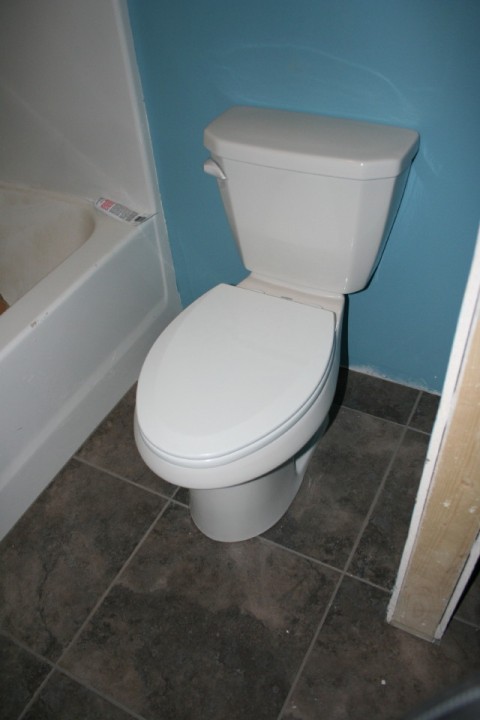
Toilets are good! and the first bathroom floor was in, too. 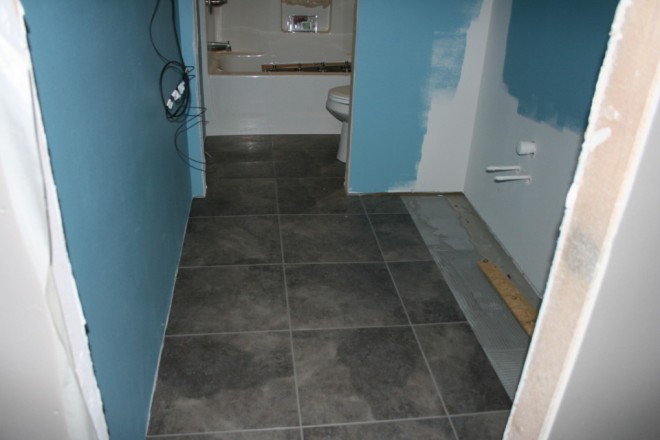
Same bathroom. Different view.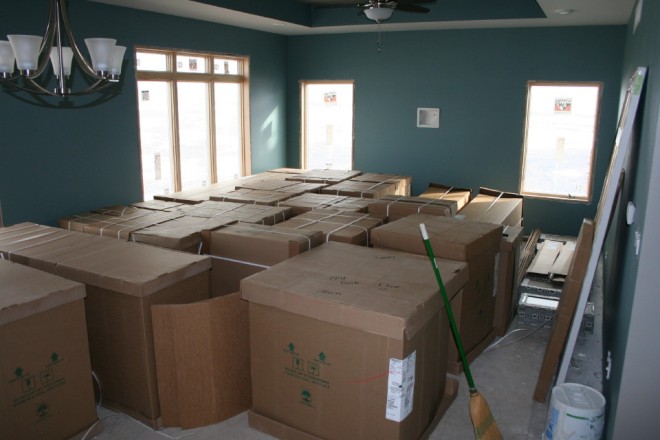
All of our cabinets filled up the living/dining room. That was an exciting day!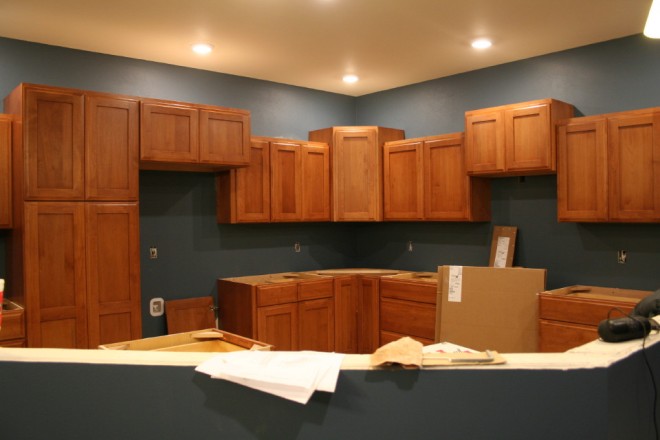
It was also very exciting to see kitchen cabinets installed!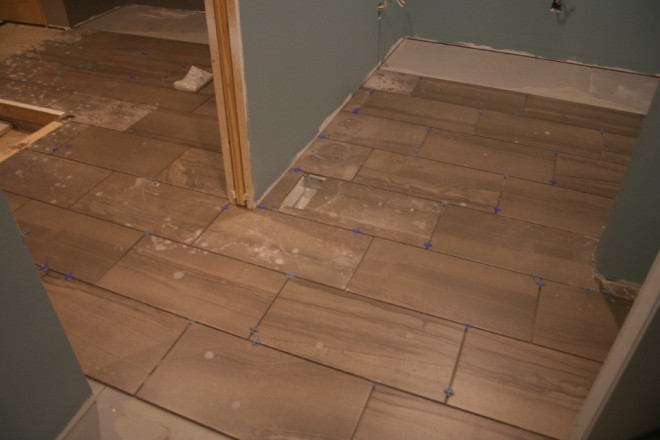
More tile started to go in. This is in our mudroom and looking into the entry hall. 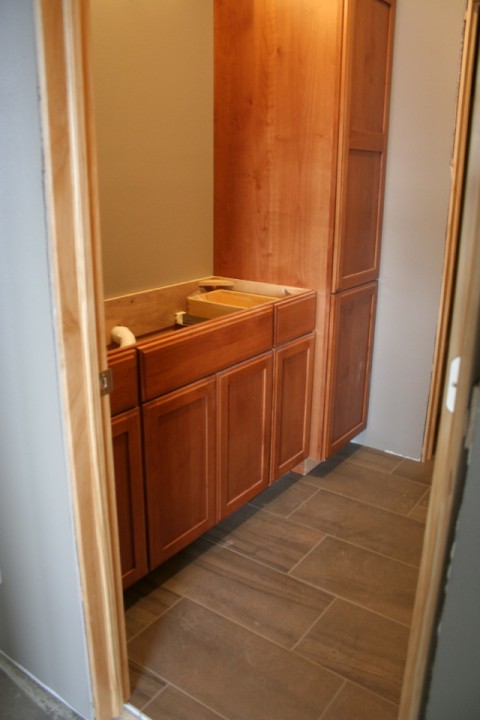
A bathroom vanity and flooring!
Window trim (above) and door trim (below).
We stained and varnished all the stair railing parts. Oh. Yes. We. Did. 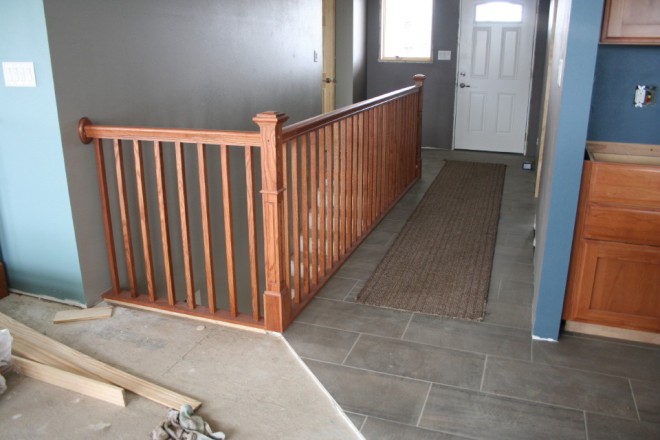
Railing and tile installed in the entryway (above) and basement (below).
The master bathtub was in the living room for a while. And I see more wood in the background that we had to varnish for a couple pocket door jams. (I notice this is the second picture with just Andrew and Paige. Morgan is probably outside with the cats.)
The space for the tub got tile.
And then it was all finished and pretty. (Minus the shower door.)
The bathroom vanity tops got put on. (This color was my favorite. Too dark for the kitchen, but I love it in our master bath!)
The basement kitchenette cabinets (used) were arranged and rearranged until we found a decent fit.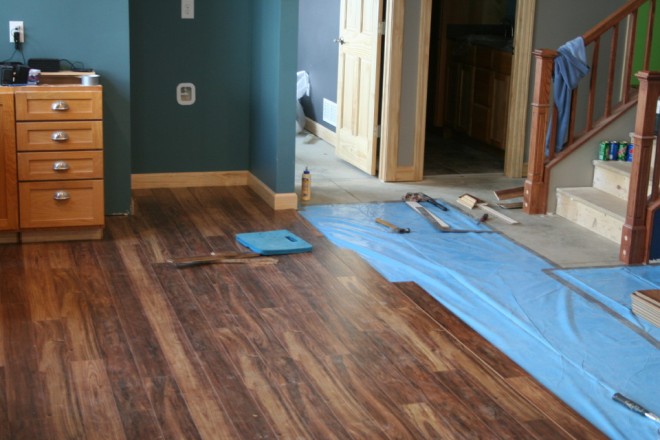
Then, some of the basement flooring went in.
(Every kid goes through the “I can’t take a normal photo” stage.)
Then, the hardwood in the dining room went in. We are grateful for friends who helped us out!
The girls might have preferred we kept it a dance floor.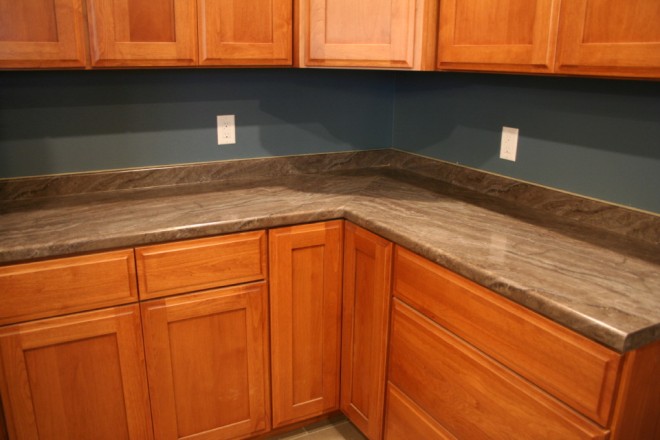
Then the kitchen counters arrived! Who knew laminate could look so pretty?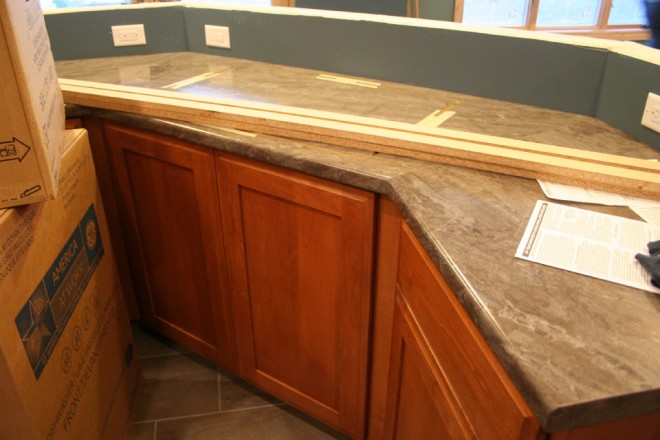
Here we see a bit of the hardwood, a bit of the kitchen counters and a lot of the French doors in their finished form.
The carpet arrived in stages, to coordinate moving stuff around to make room for the carpet. We all felt a bit like Paige, below, when the first of it arrived.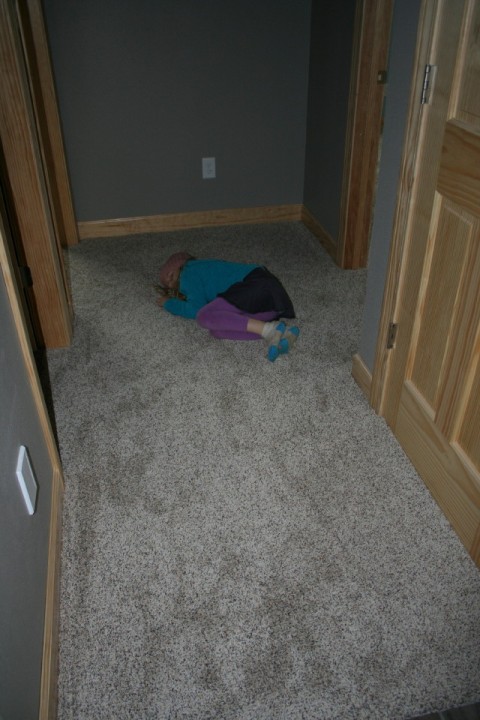
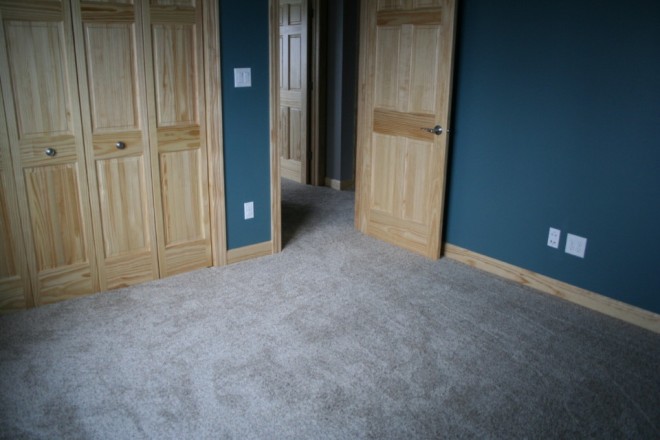
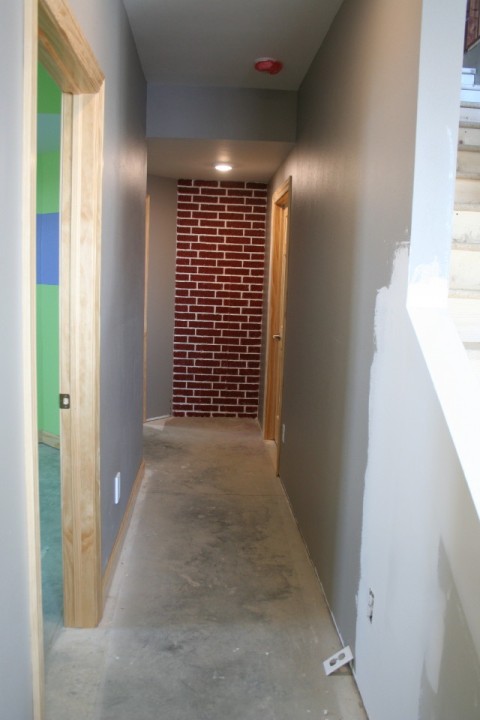 Our final big painting project was the “brick” at the end of this hall and in our family room. (You’ll see these are out of order, as the stair railing is not installed in this picture, and some of the wall still needed paint.)
Our final big painting project was the “brick” at the end of this hall and in our family room. (You’ll see these are out of order, as the stair railing is not installed in this picture, and some of the wall still needed paint.) 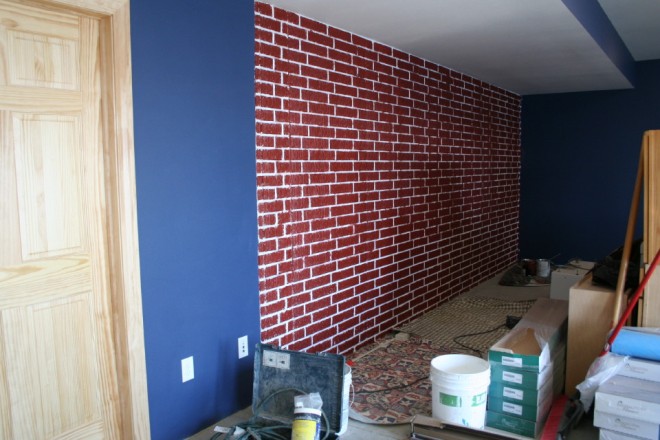 I should go back and reorder these, cause I see the boxes of basement flooring in this pic, but who really cares, right? 😉 We had to prime/seal the concrete with white, then paint the red, then re-paint the white “mortar” lines. It was a job. But, we like how it turned out. Better than just a plain color.
I should go back and reorder these, cause I see the boxes of basement flooring in this pic, but who really cares, right? 😉 We had to prime/seal the concrete with white, then paint the red, then re-paint the white “mortar” lines. It was a job. But, we like how it turned out. Better than just a plain color.
I think I’ll stop for now. This post has gotten rather long. I have now acquired the hike photos, so maybe that post will come soon. And maybe it won’t.

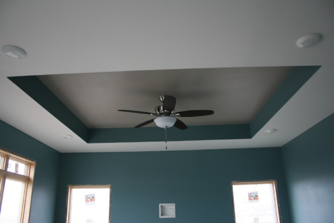
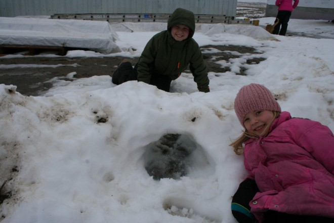
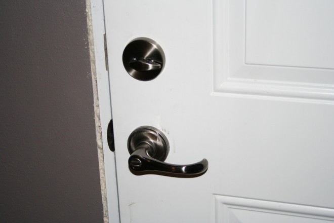
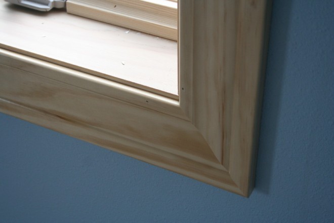
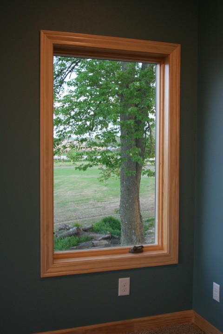
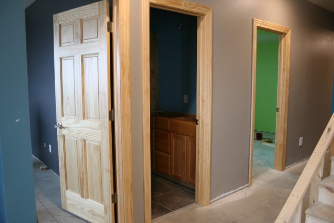
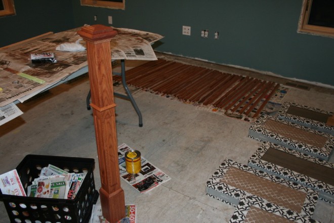
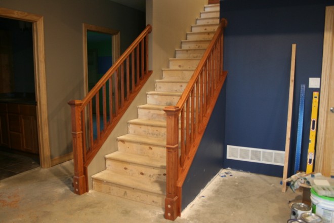
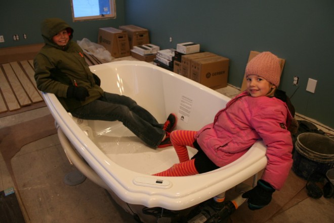
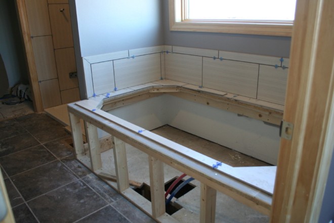
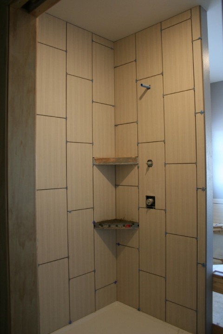
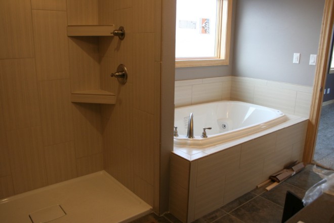
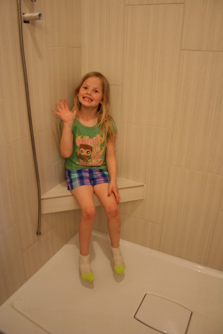
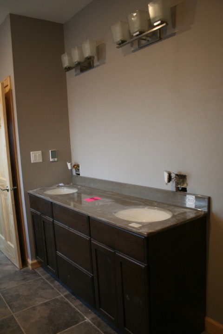
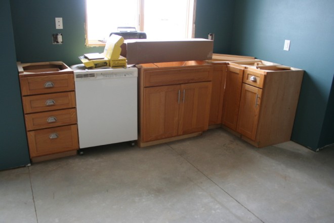
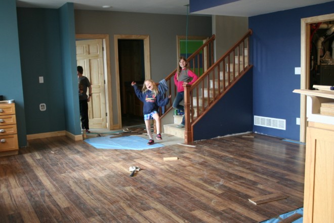
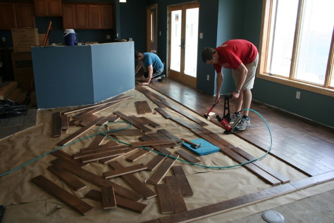
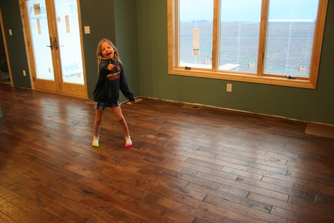
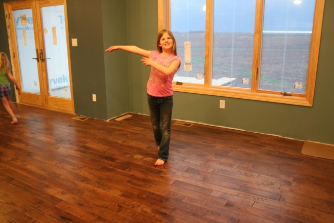
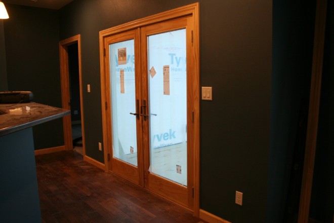
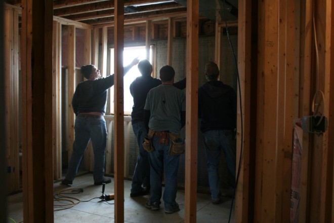
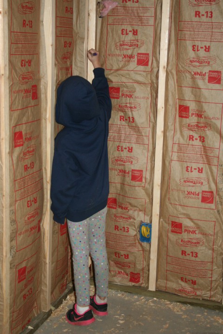
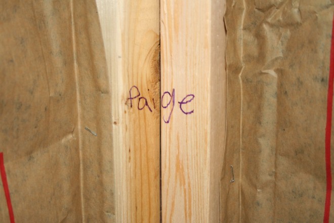
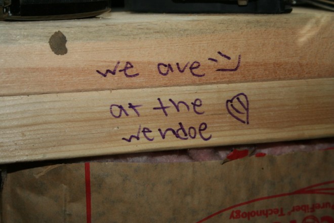
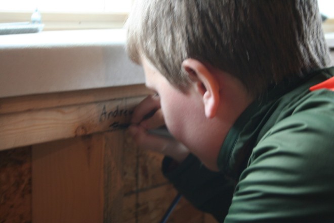
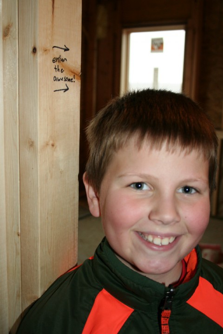
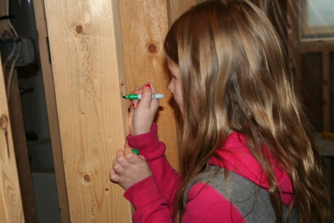
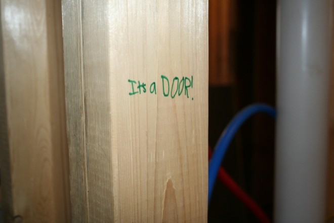
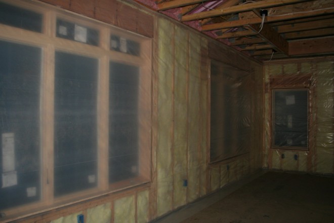
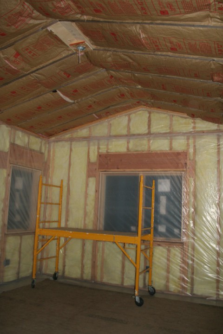
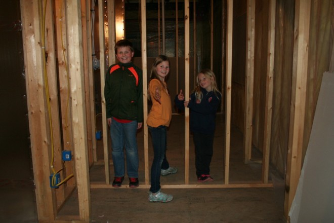
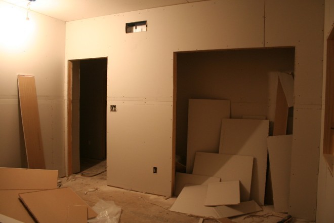
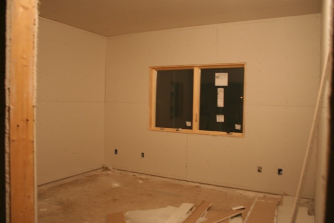
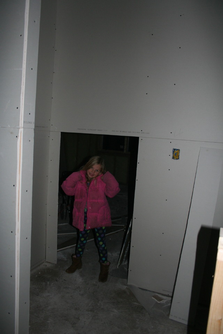
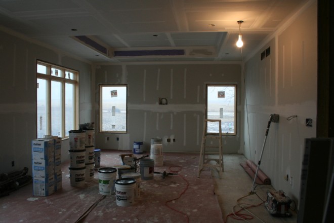
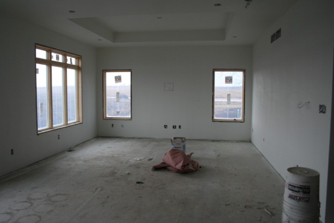

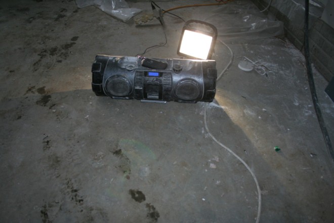
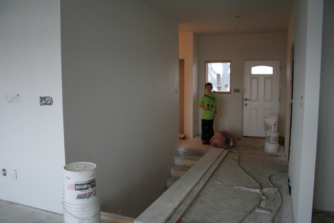
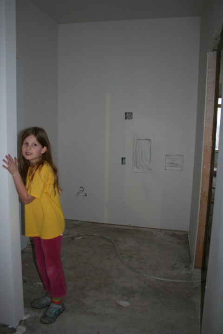
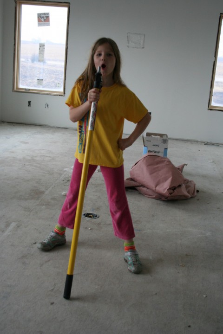
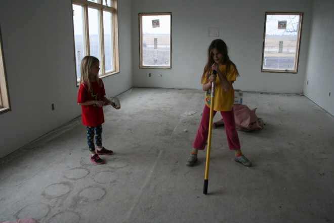
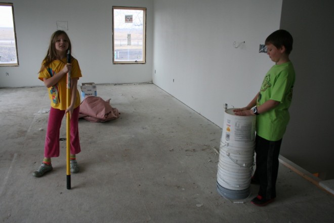
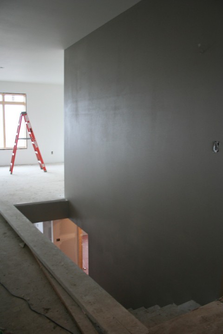
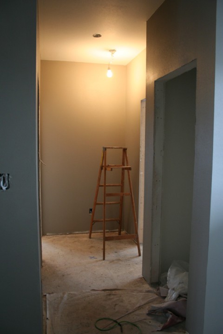
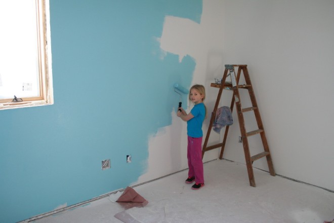
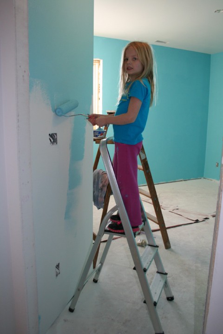
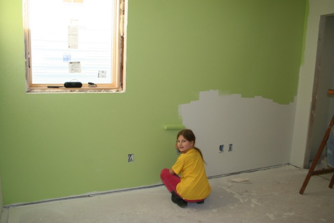
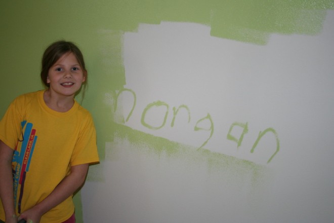
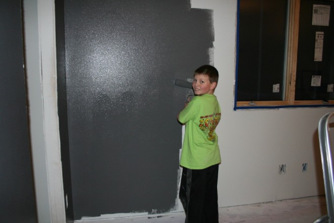
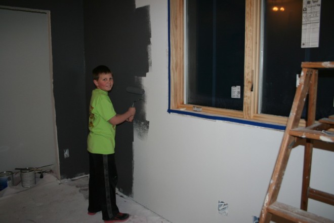
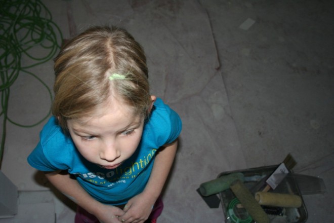
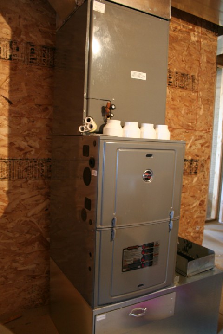
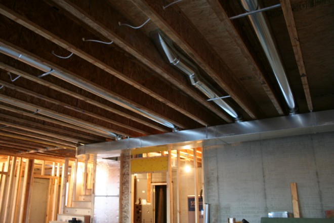
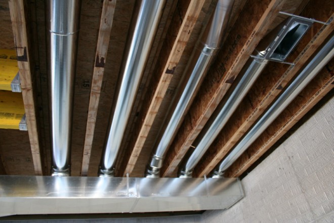
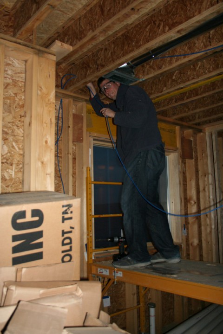
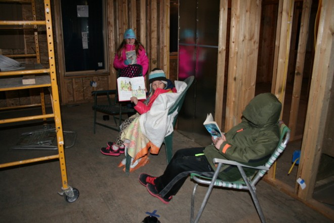
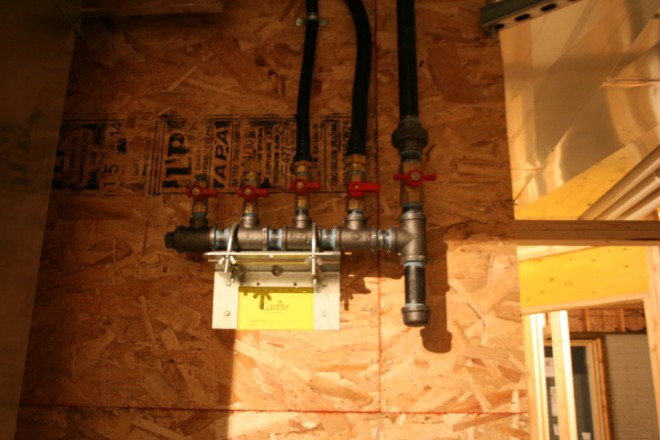
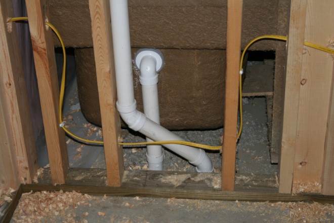
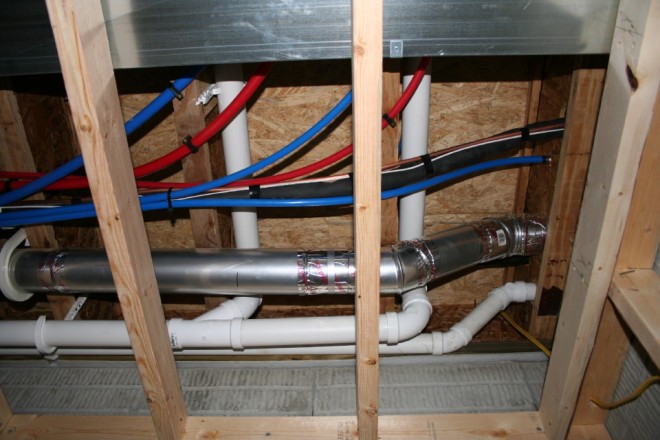
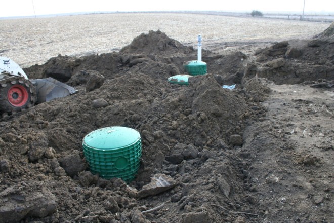
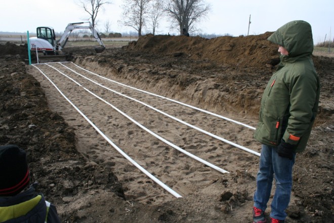
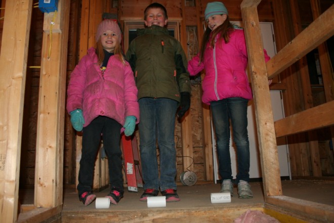
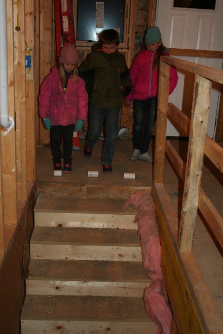

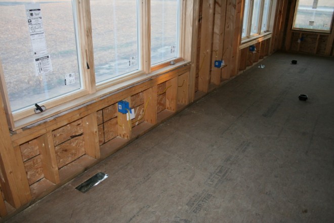
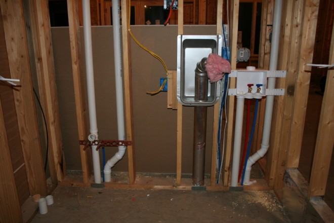
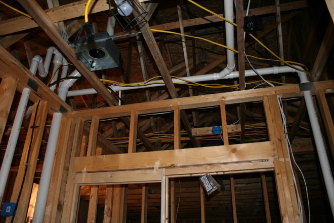
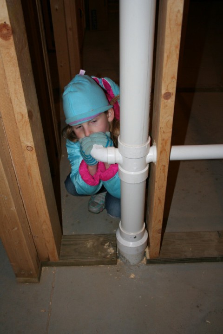
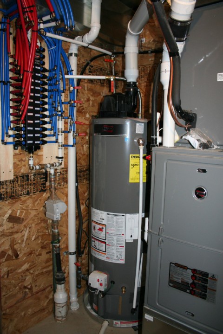
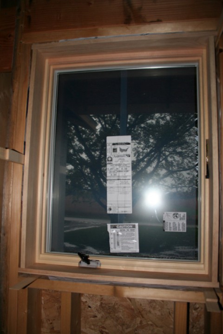

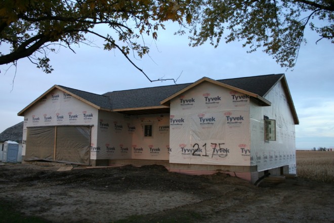
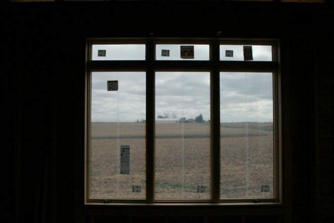
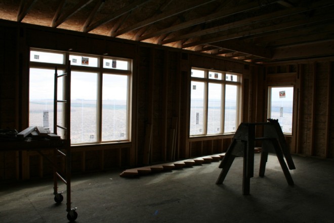
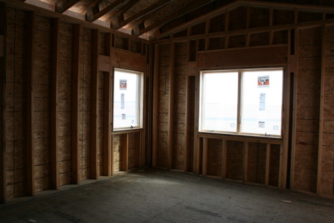
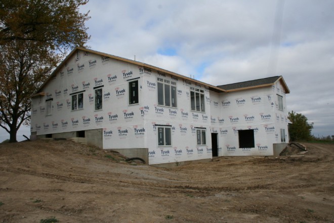
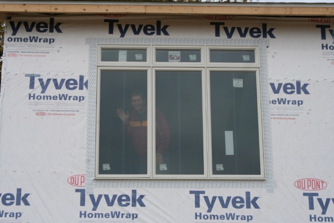
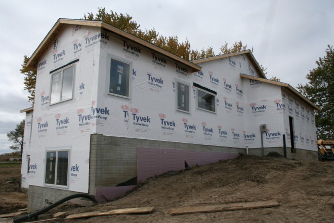
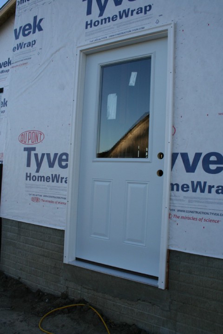
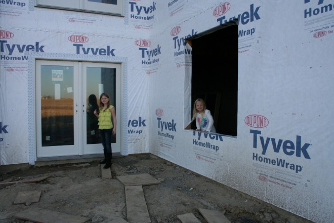
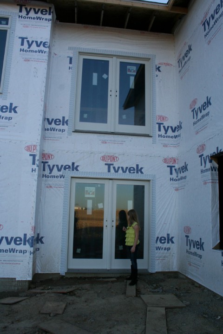
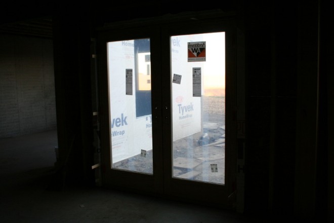
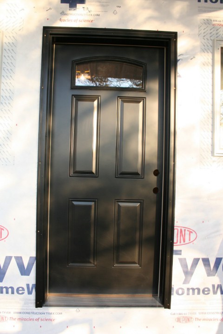
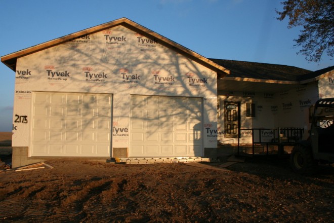
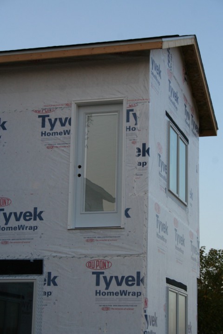
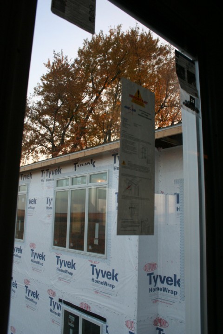
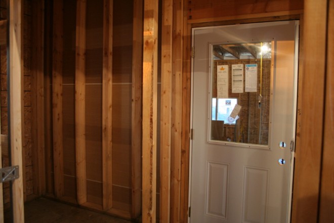

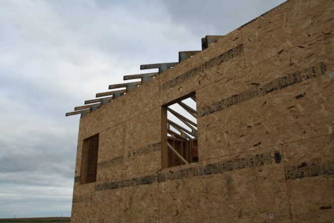

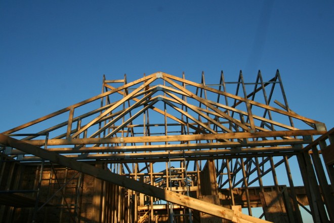

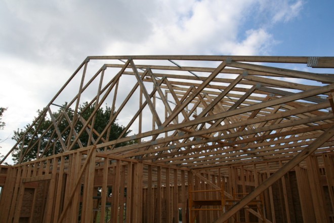





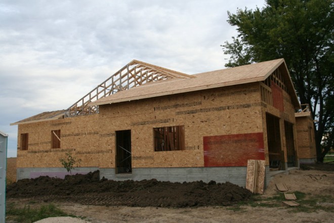

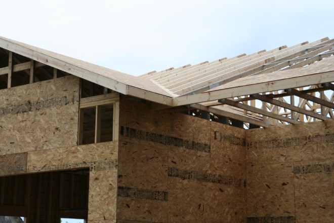
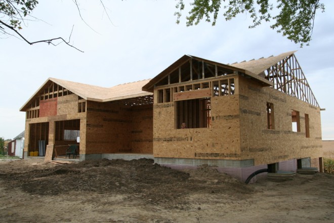

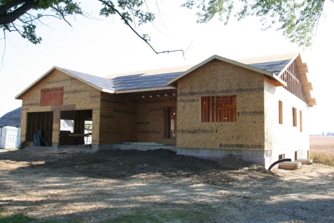
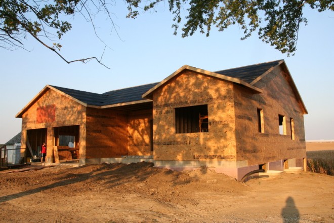
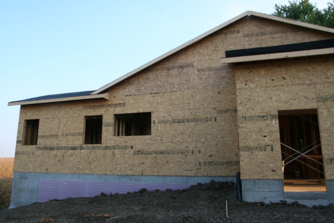
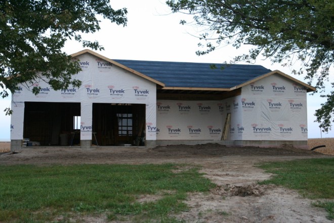
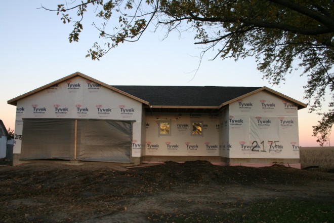

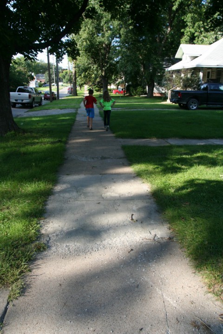
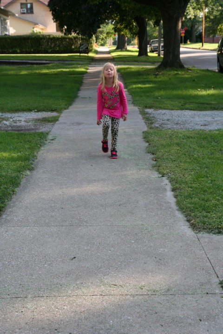



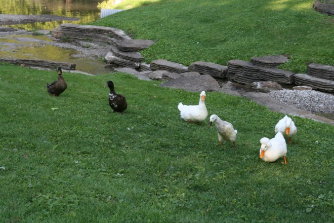

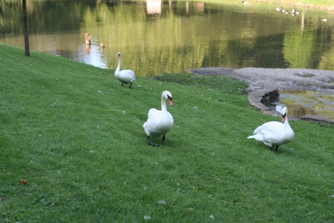
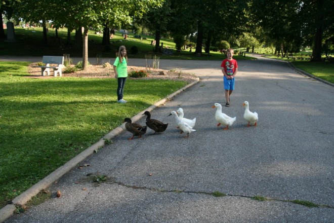



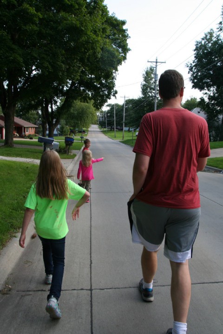
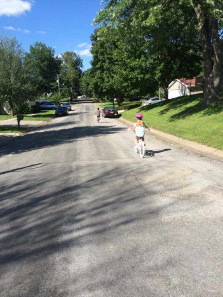
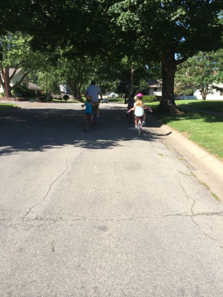
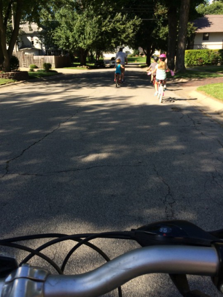
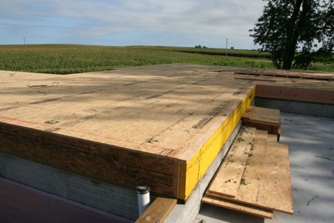
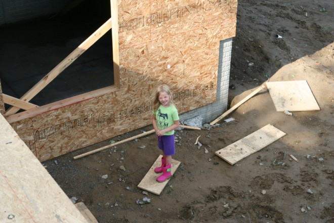
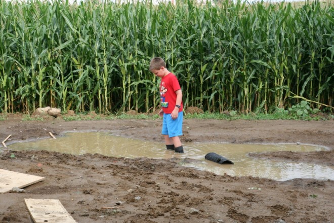
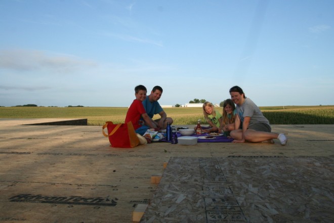
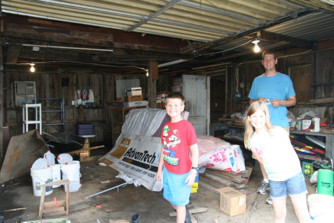

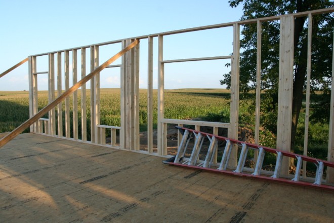
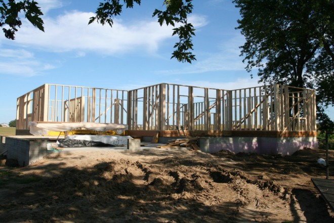
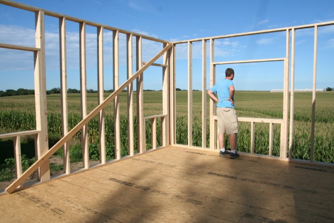
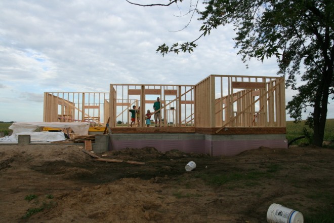
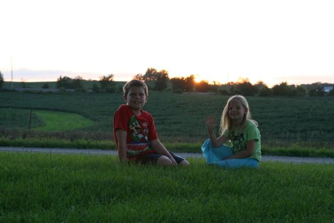
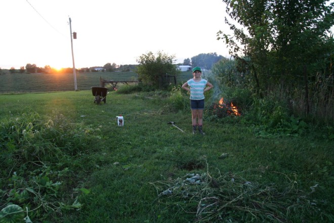
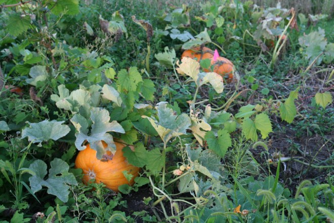
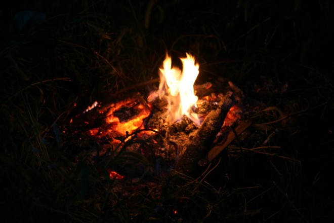
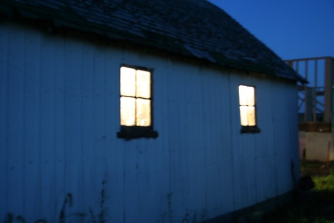
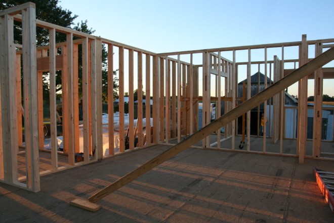
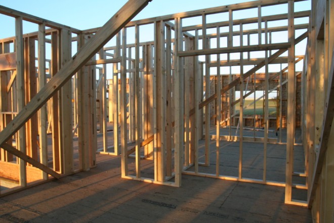
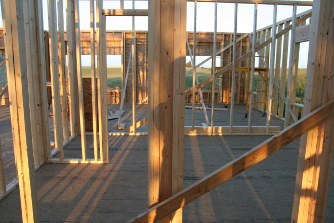
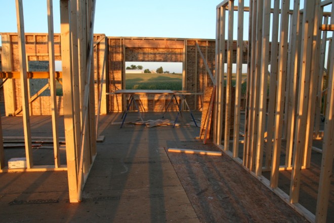
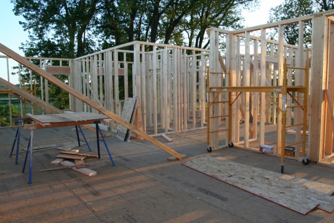
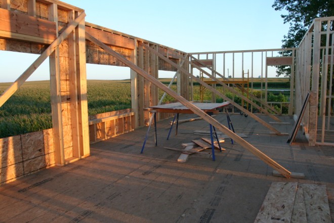
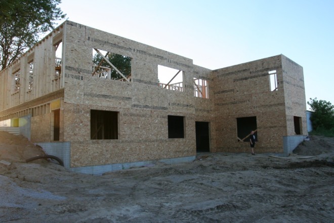
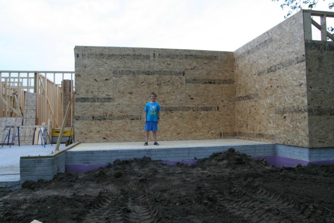
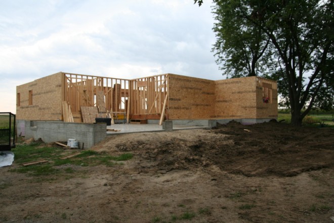

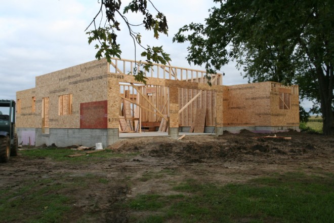
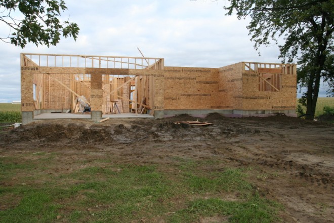
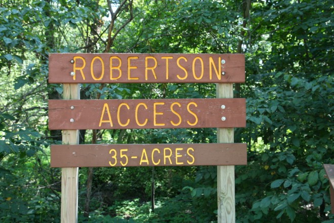
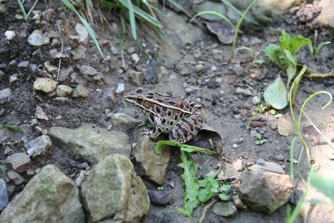

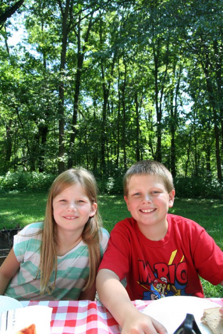
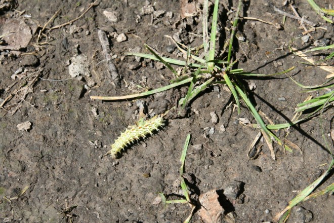
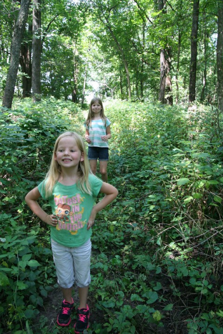
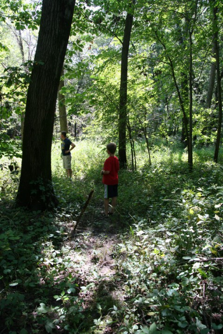
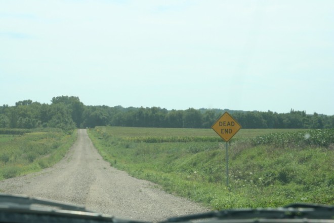
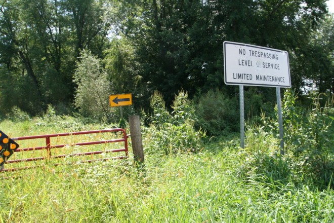

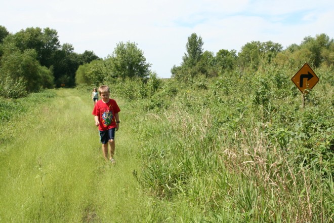
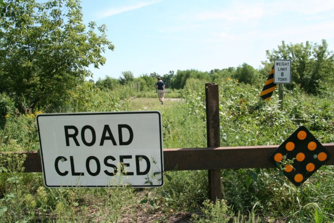
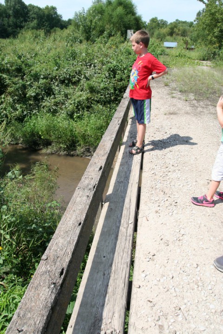
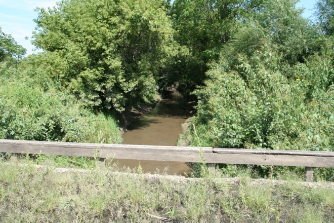
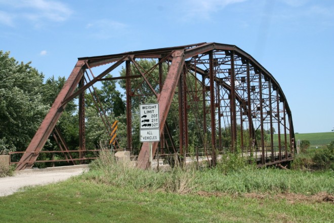
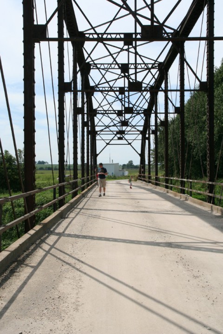
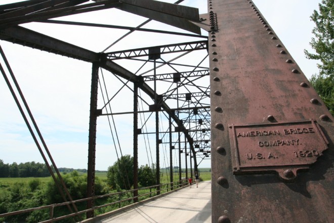
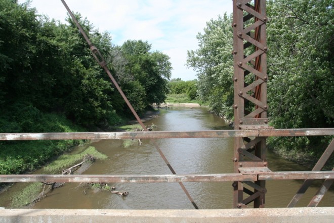
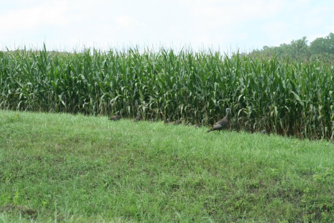



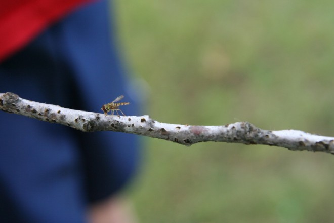





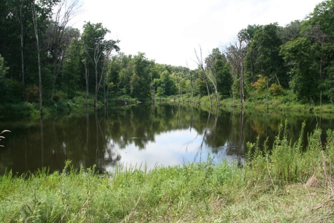
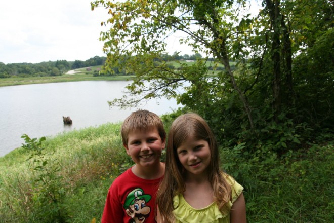
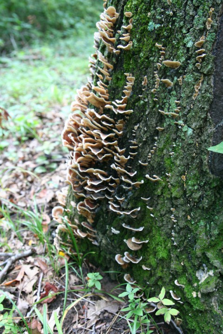 The trail was not maintained very well, so the girls were annoyed with the tall grass hitting their legs. It was also a warm and humid day, so there was some grumpiness that was detracting from the pretty views.
The trail was not maintained very well, so the girls were annoyed with the tall grass hitting their legs. It was also a warm and humid day, so there was some grumpiness that was detracting from the pretty views.